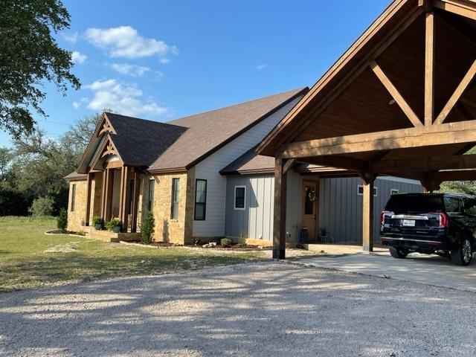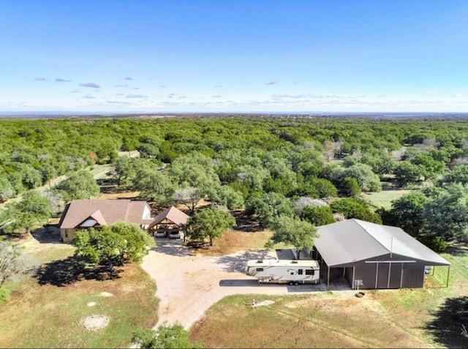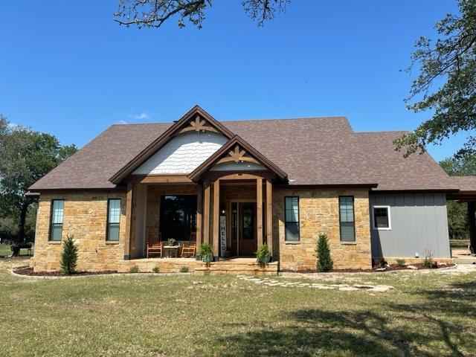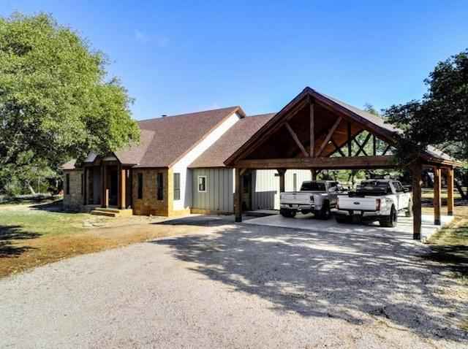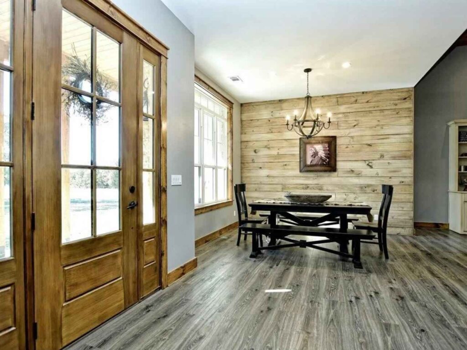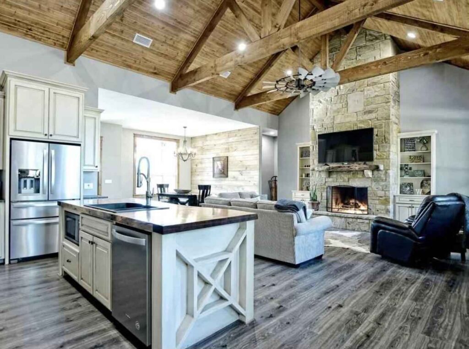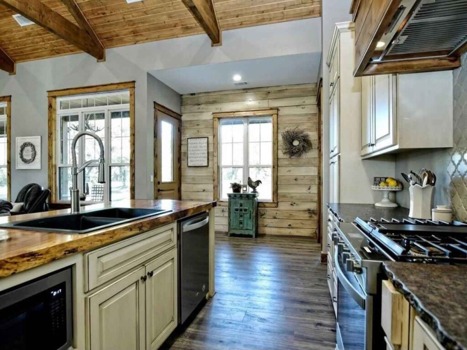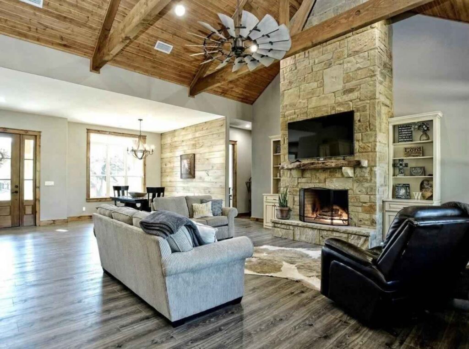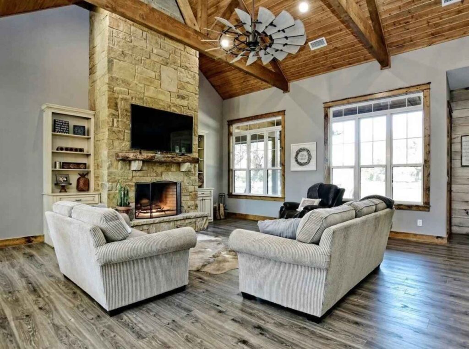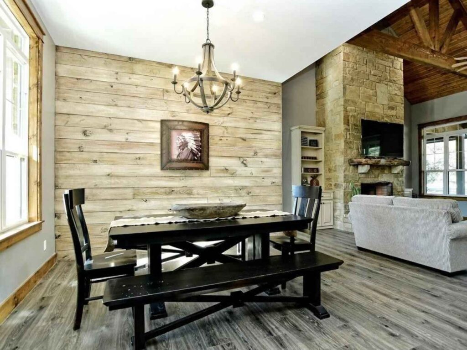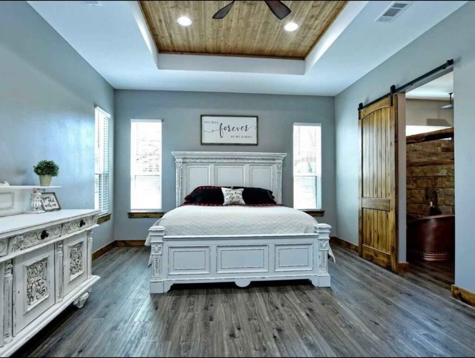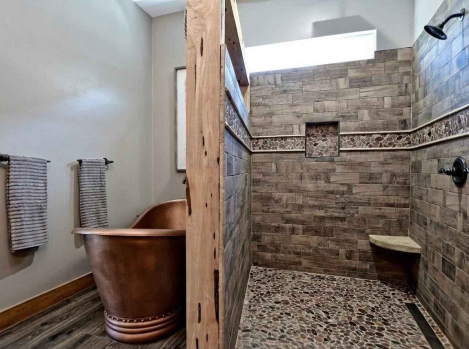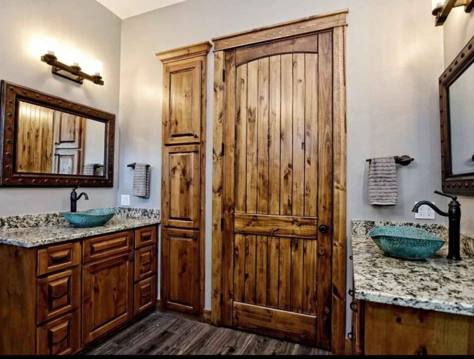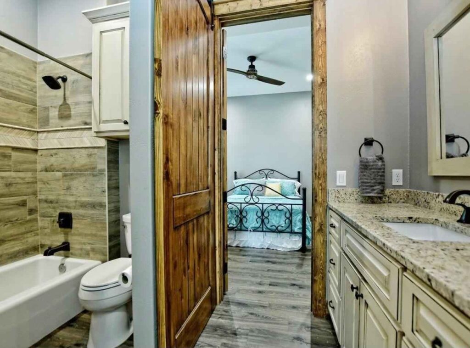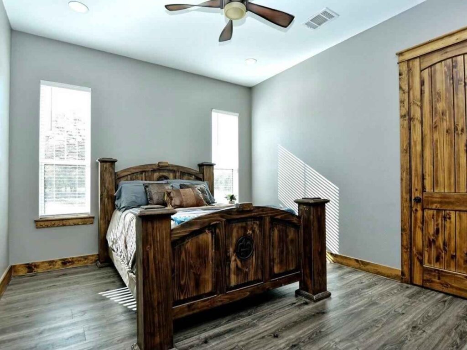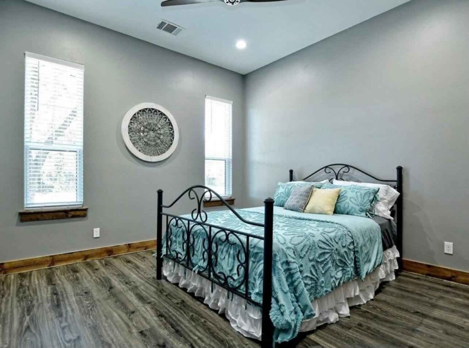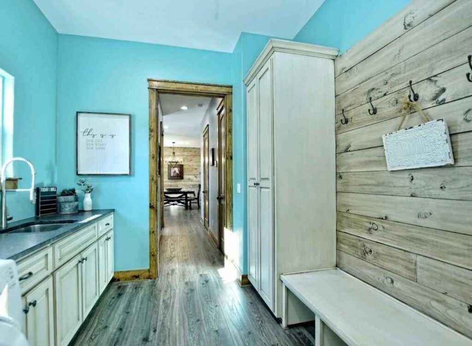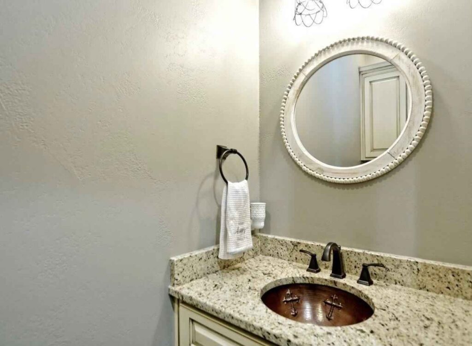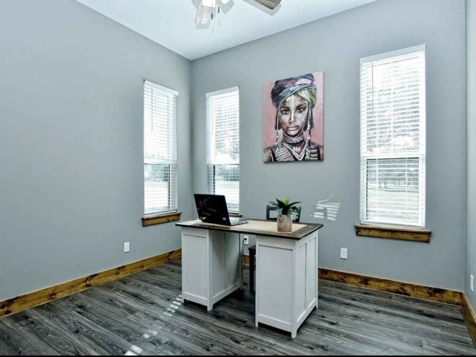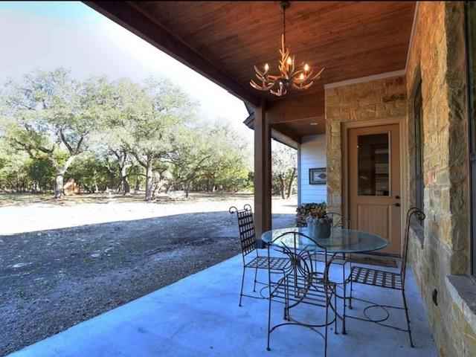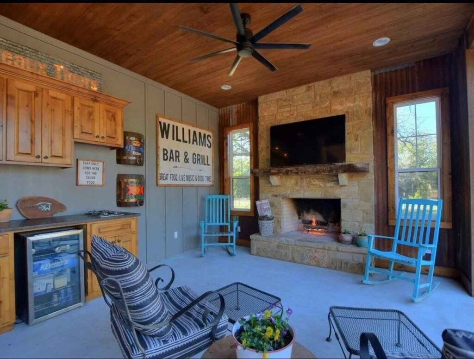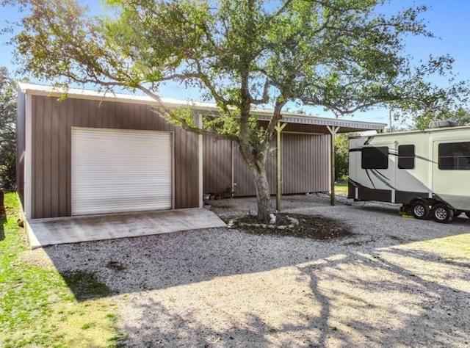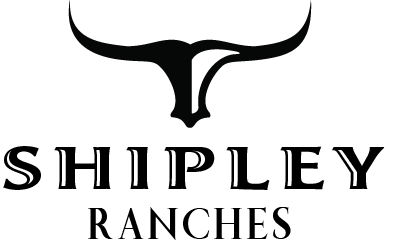Property Description
Burnet County
10.07 Acres
Stroll into your Hill Country paradise as you drive amongst flowing native grasses and majestic oaks leading back to a stunning 3 bed and 2.5 baths custom home with over 2,500 sqft designed with a keen eye for charm and functionality. The home has been engineered with a post-tension cable foundation and Zip OSB wall sheathing & tape for energy efficiency. Numerous upgrades with everything from high-end AC/Heating systems to the water-resistant vinyl plank flooring throughout. The improvements are set up incredibly well for both personal enjoyment and entertaining guests.
HOUSE INTERIOR
Custom cabinets throughout.
Granite countertop throughout.
10-foot ceilings throughout, vaulted kitchen, and living room ceilings.
Full master fireplace beautifully rocked from floor to ceiling with custom mantle.
Open split floor plan with large master suite.
Living room with large windows that allow incredible nature watching.
KITCHEN
Water softener.
Roomy custom cabinets.
Built-in pantry with rollout shelving for easy access.
Whirlpool 5 burner, 5.8 cu ft convection gas range.
Whirlpool 24.5 cu ft 4 dr French door stainless steel refrigerator.
Whirlpool 24 stainless steel dishwasher.
Whirlpool 2.2 cu ft stainless steel microwave.
Custom vent hood.
Custom pecan and walnut island.
Weathered leather granite countertops.
MASTER SUITE
Oversized room with tray ceiling with wood detail.
Copper soaking tub.
Oversized walk-in shower with rain head and regular shower head.
Imported copper sinks from Egypt.
ADA accessible doors.
Custom knotty alder cabinets.
Custom drawer units in closets/space for gun safes.
BEDROOMS 2 & 3
10 ft ceilings
Built-in shelving in closets
Joined by a bathroom with custom cabinets and granite countertops
MUDROOM/ LAUNDRY ROOM
Custom cabinets with built-in bench
Spacious storage
Stainless steel sink
Granite countertop
SEPTIC
Conventional
ATTACHED CARPORT
Oversized.
Interlocking wood ceiling.
CHICKEN COOP
Custom coop with 6 nesting boxes.
Several laying hens that keep you supplied with eggs.
BARN
40x60 metal barn.
16x60 awning on front.
16x40 awning on back.
12 ft north and south sliding doors, west end has 14 ft double sliding doors.
20x56 enclosed shop with slab, 12 ft roll-up door, 2 additional entry doors.
Two 50 amp hookups for campers.
MISC DETAILS:
Buried 250 gallon propane tank.
Front of property cleared with native grasses and flowers.
Rear of property wooded with trails.
Gated entry with remote control and keypad access.
(Buyers agent must be identified on the first contact and must accompany buyer prospect on all showings to be allowed full participation. If this condition is not met, fee participation will be at the sole discretion of Shipley Ranches, Broker).
The information contained herein is understood to be accurate and reliable, but it is not guaranteed. Please verify all information before using the information contained herein for decision-making purposes. Showings are limited to prequalified buyers only.
